Warehouse Lighting

Warehousing and distribution is one of the fastest growing segments in construction today. With more and more of us shopping online, companies like Amazon and others are scrambling to put large warehouses and fulfillment centers closer to their customers. This makes obvious sense when you think about our next-day delivery addiction. Warehousing is quickly becoming a competitive advantage for modern merchants. Every system in these warehouses has to operate at peak efficiency to ensure profitability. One often-ignored component that can make a big difference in the operating cost for these facilities is the warehouse lighting. In this application guide, we'll discuss the requirements and recommendations for picking the right warehouse lighting fixtures for your project.
CONSIDERATIONS FOR WAREHOUSE LIGHTING
Facility owners and managers have too much to do to think about how to light their warehouses, but a little research will go a long way to ensuring their design professionals are leading them in the right direction. If you happen to be one of those design professionals, or if you are an electrical contractor that was called in to propose a lighting retrofit project, the following are high-level considerations you should understand before taking on the project.
NEW CONSTRUCTION VS. EXISTING SPACE
The decision to build a facility. lease a new tilt-up shell, or go into an older existing facility is quite likely one of the first that is made when looking for additional warehousing space. This same decision will guide the lighting design for the project. At one end of the spectrum, you end up with a facility that is built to suit your needs in every way while at the other, you may feel that the options are limited when working with an existing infrastructure. Each of these options has their own pros and cons.
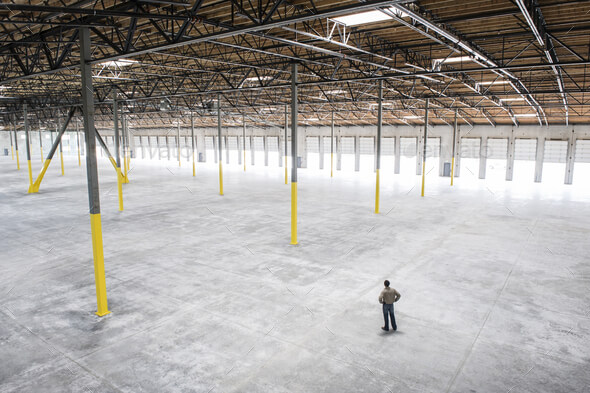
While it's true that you have greater flexibility when building a facility from scratch, the time and expense involved can be prohibitive. Chances are that you'll occupy this new space for many years, so care should be taken to ensure the lighting system is designed according to the needs of each space. You're probably not going to rearrange the warehouse layout every year, so the lighting system doesn't have to be as flexible as it would be in other scenarios. These newer facilities have ceiling heights of 35' or higher. Lighting these buildings requires high lumen fixtures that can punch light down to where it's needed. Rack asiles in modern warehouse buildings tend to be narrower and taller, which requires specialized fixtures with narrow lighting distributions to make sure that you don't waste energy lighting the top of the racks.
At the other end of the spectrum, leasing an older facility may be faster and get you up and running quickly, but you may be limited in what you can do with the lighting system in these facilities. Many leased facilities were designed to provide uniform lighting with fixtures spaced in a specific grid. The location of fixtures may not make sense if you decide to put racking in place or it may restrict where these racks can be located. If you're paying the utility bill, make sure to discuss the lighting system with the owner before signing the lease. You may be able to have them retrofit the facility or provide incentives for you to improve the lighting before moving in.
USE OF SPACE BY AREA
Every warehouse is different and there are many different activities that are done in each warehouse. Each of those activities will dictate the type and amount of lighting needed to accomplish the task safely.
The following list provides an overview of the types of activities common to most warehouses along with design notes that should guide the lighting choice.
- Receiving Area - typically open storage and staging with high traffic. Tasks include unloading trucks, inspecting bills of lading, and moving material to other staging areas or more permanent storage. Consider providing general illumination throughout the area to an average between 30-50 foot candles (FC). General purpose LED high bays are a good choice for these areas.
- Bulk Storage - open storage area with low traffic. Tasks include reading labels and locating large items. Lighting should be between 15-30 FC of general illumination. Inactive bulk storage areas can be lit to an even lower 5 FC average. Fixtures can be similar to what is used in the receiving area. Lumen output or spacing may be modified to reduce the average light level.
- Rack Aisles - storage of larger items in high-rack systems with movement by forklift or pallet jacks. Tasks include locating and reading labels and maneuvering material handling equipment safely. Narrow spaces may require specific fixtures with special lighting distribution that can light the face of the rack and the floor from a high ceiling. Light these areas to an average of 15-30 FC.
- Pick/Pack or Shipping Area - area used to pick small items from shelving to be placed into totes or where orders are packed into cartons for shipping. If items are larger, this may be a staging area where pallets wait to be loaded onto trailers or containers. The tasks done in this area typically require more light than a general storage area to be able to read orders and material labels correctly. General illumination or task lighting to 30-50 FC would be appropriate.
- Bay Doors - the opening leading to trailers or containers where workers would be moving material into for outbound shipping. Usually the only way to light the inside of the shipping containers or trailers is with wall-mounted dock lights
- Office and Administration - office space typically carved out from the rest of the warehouse with lower ceiling height for general administration of the warehouse facility. Tasks include computer use, filing, copying, and other similar activities. Average light levels in office areas should be between 30-50 FC.
We'll cover lighting recommendations in more detail in a later section.
EFFICIENCY AND TOTAL COST OF OWNERSHIP
You may be tempted to pick the least expensive light fixtures that can get the job done, but you would be missing out on an opportunity to truly impact operating cost if efficiency isn't at the forefront of your decision. Lighting can account for over 30% of the energy cost for warehouse spaces. New LED high bay fixtures can cut that by as more than 60% when compared with traditional high bays. Those savings are substantial and not to be overlooked.
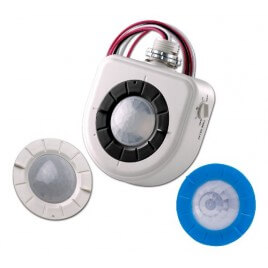 Fixture-mounted occupancy sensorIf moving into an older space, a close look at the lighting system can reveal an opportunity for savings as well. Retrofitting the lighting system in an existing warehouse is best done before moving in. This lets you have the work performed without interrupting your activities. The easiest way to retrofit a facility is by maintaining a one-for-one count of new fixtures to old fixtures, but if the locations of the fixtures don't work for your intended layout, adding 10-12' cords or replacing each old fixture with two smaller new fixtures adds flexibility.
Fixture-mounted occupancy sensorIf moving into an older space, a close look at the lighting system can reveal an opportunity for savings as well. Retrofitting the lighting system in an existing warehouse is best done before moving in. This lets you have the work performed without interrupting your activities. The easiest way to retrofit a facility is by maintaining a one-for-one count of new fixtures to old fixtures, but if the locations of the fixtures don't work for your intended layout, adding 10-12' cords or replacing each old fixture with two smaller new fixtures adds flexibility.
To maximize efficiency, consider adding occupancy sensors or other lighting control components that will automatically turn fixtures off when the space they light is empty. Fixture-mounted occupancy sensors will sense when workers are present in the area below the fixture and quickly turn the controlled fixture on. When the workers leave an area, they can be configured to dim or turn the fixture completely off to save additional power. Many projects that we've completed have had a better return on investment and total cost of ownership when sensors were added even if the product cost was higher. Only focusing on the material cost for these projects would have resulted in lower savings.
EMERGENCY LIGHTING AND WORKER SAFETY
A large warehouse can be a scary place when the power goes out if there isn't an adequate emergency lighting system in place. While the height and sheer size of modern warehouses can make it difficult to light during a power outage, there are many products available that focus on solving this problem.
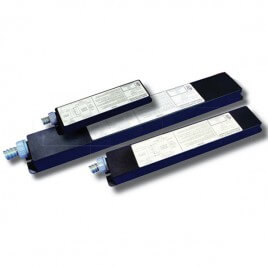 Emergency battery backup driverThe most common are industrial grade emergency lighting units. Many of these are holdovers from the HID lighting era where the high bays could not be outfitted with emergency backup batteries. LED high bays are ideally suited for use with emergency battery backup units. These compact battery and driver combinations sense when there is a power outage and switch to powering the high bay from the internal batteries for a minimum of 90 minutes. They may not power the fixture at 100% brightness, but there is enough light to provide a safe exit for workers.
Emergency battery backup driverThe most common are industrial grade emergency lighting units. Many of these are holdovers from the HID lighting era where the high bays could not be outfitted with emergency backup batteries. LED high bays are ideally suited for use with emergency battery backup units. These compact battery and driver combinations sense when there is a power outage and switch to powering the high bay from the internal batteries for a minimum of 90 minutes. They may not power the fixture at 100% brightness, but there is enough light to provide a safe exit for workers.
A modern lighting system will also be able to recover from power outages or brown-outs much more quickly than traditional HID. Modern high bays turn on instantly without the restrike delay of HID fixtures. This will reduce the time you're relying on emergency lighting systems in your warehouse.
PRODUCTIVITY AND PERFORMANCE
Many studies have shown a direct correlation between lighting and productivity. Lighting also affects your employee's mood and can significantly improve performance. Providing proper light levels will lower mis-pick rates and reduce errors across the entire organization.
WAREHOUSE LIGHTING LEVEL REQUIREMENTS
The Illuminating Engineers Society publishes recommended light levels for many different types of spaces. We rely on these recommendations as a starting point when helping our customers with warehouse lighting projects. These light levels take into account the type of work done in each space and can then be modified based on the size of objects or age of the occupants. Generally speaking, the recommended light levels for warehouse space is between 5 and 50 FC. The following table provides details for different spaces and activities that may be performed in typical warehouse buildings.
| Warehouse Area | Light Level in Foot-Candles |
| Break Room | 10-30 FC |
| Bulk Storage Area | 5-30 FC |
| Locker Room | 10-30 FC |
| Mechanical Room | 20-50 FC |
| Office or Admin Area | 30-50 FC |
| Pick/Pack Area | 30-50 FC |
| Rack Aisle Storage Area | 15-30 FC |
| Receiving Area | 30-50 FC |
| Restrooms | 10-30 FC |
| Shipping Area | 30-50 FC |
| Stairwells | 5-10 FC |
A WORD ABOUT COLOR TEMPERATURE
When selecting, and even more importantly, when maintaining your warehouse lighting system, please pay attention to the color temperature that is used. We normally recommend a color temperature of 5000K for warehouse spaces. This is a crisp clean white color that closely matches natural sunlight. Since warehouses may have many bay doors open or have skylights that let in natural lighting, using a 5000K color temperature will allow the artificial light to blend with the natural light as much as possible.
TYPICAL WAREHOUSE LIGHTING LAYOUTS
Over the years, we have provided lighting layouts for warehouses of all sizes. While we take into consideration all special requirements for each design, there are some facets that are pretty consistent. The first is that while the floor space may be different, many warehouses fall into two general dimensions for height - 25' and 35'. These leave fixtures mounted at 23' above finished floor (AFF) and 32' AFF. The second is that the spacing criteria rarely goes over 1.0 so the fixtures tend to be spaced at about the same distance as the the building height or less. Of course, not every warehouse follows these principles, but many do. The designs below assume a 200' x 100' floor plan with varying height. We have used a .92 light loss factor to account for lumen depreciation and the calculation plane is at 3' AFF. Since larger warehouses don't change the calculations or have any sort of obstructions, this layout can be extrapolated for larger facilities.
23' CLEAR LIGHTING LAYOUT
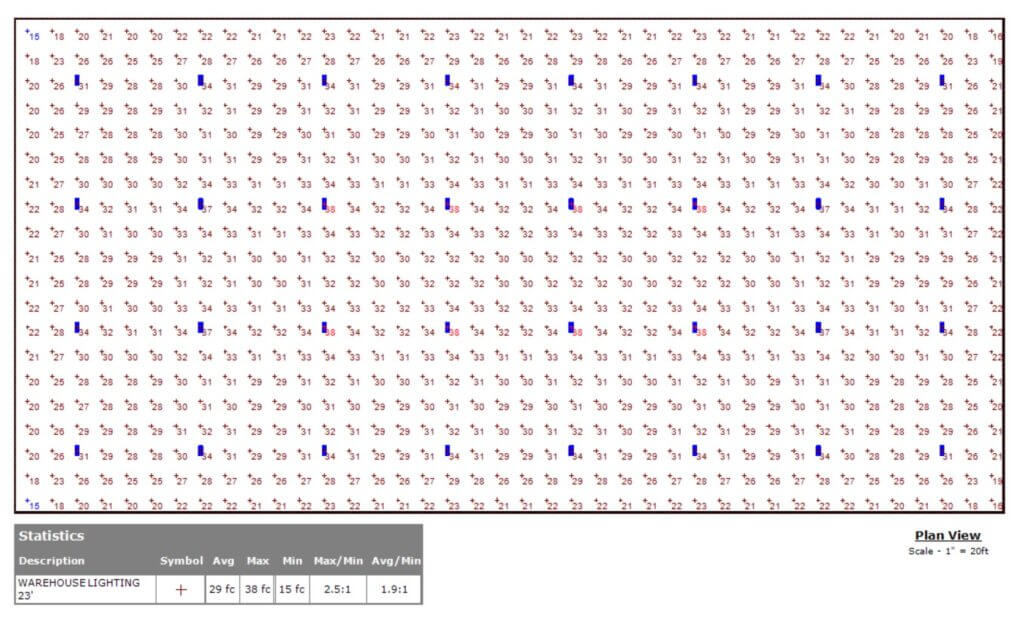
The layout above for a 200' x 100' x 25' facility uses (32) of the 165W Linear LED High Bay fixtures to reach an average light level of 29 FC. These are very common fixtures available from multiple manufacturers. They are are arranged in a 4 row by 8 column grid spaced 25' apart in both x and y. This allows for aisles that are 17' wide. If a narrower 12' aisle is preferred, dropping the wattage to 90W and the fixture spacing to 20' will accomplish that goal while maintaining the same light level.
32' CLEAR LIGHTING LAYOUT
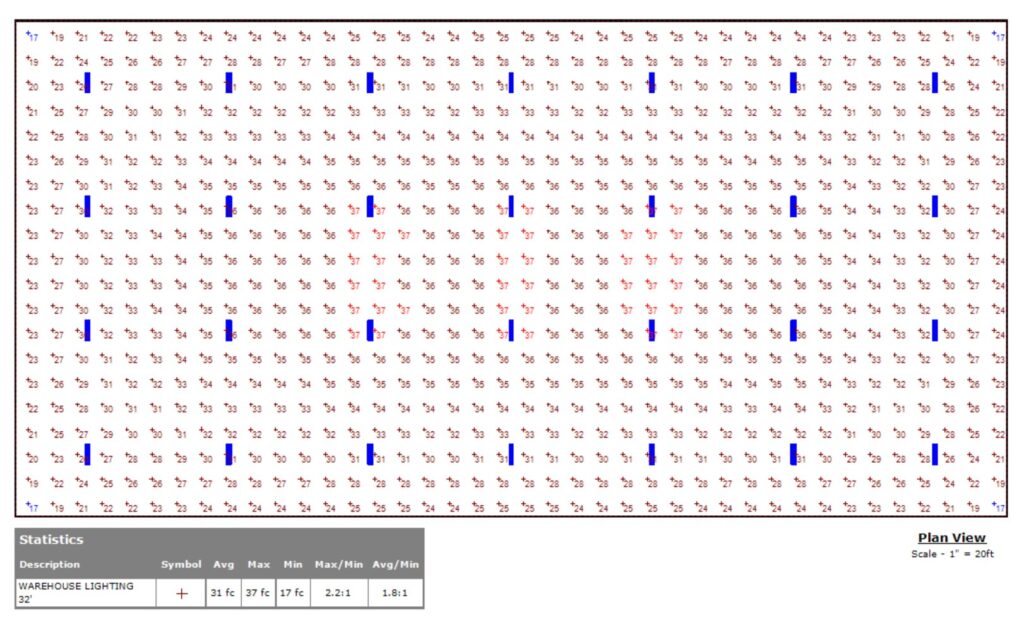
The example layout above for a 200' x 100' x 35' facility uses (28) of the 225W Linear LED High Bay fixtures from the same series as the prior layout to reach an average light level of 31 FC. With the increased height, we need more lumens to reach the same light level at a similar spacing. If narrower aisles are called for, we can lower the wattage to the 165W fixture and maintain a 30 FC average light level with 20' x 25' spacing.
OUR EXPERTS ARE STANDING BY
At RelightDepot, we've helped our customers light millions of square feet of new warehouse space as well as millions more that have been upgraded and retrofitted. We've seen all sorts of facilities and can help in the concept, design, and implementation of the perfect lighting system for your facility. We would be happy to provide a custom lighting layout for your space and help you choose the right fixtures. We can also help find incentives and manage the lighting rebate process for you. Our contractors use us as an extension of their team and know that we have their best interest in mind. Don't hesitate to contact us to discuss your specific needs.
WE CAN HELP
Talk to an Expert Now, Call (888) 548-6387
If you don't see what you're looking for, don't hesitate to contact us to discuss your needs with one of our lighting experts. We would be happy to walk you through all of the design considerations and help you choose the best type of lighting for your application.
